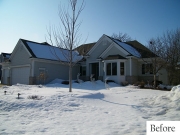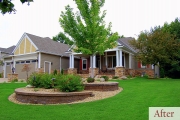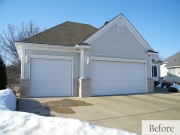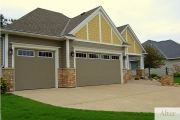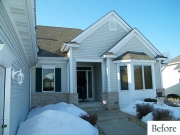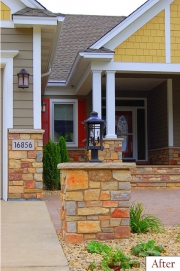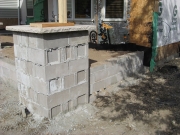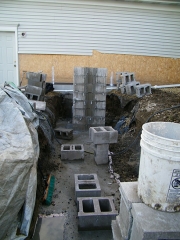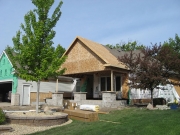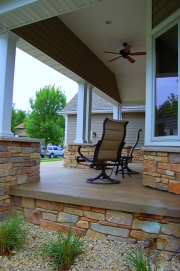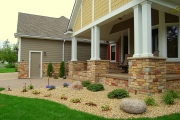Overview: Being in a new suburban development means there can be a lot of similarity in the house styles. This family wanted to give their home a face-lift to add some uniqueness to the neighborhood. In addition, they desired a front porch to sit and relax. AMEK Exteriors was invited to bid on this Minneapolis design & exterior renovation because the client had seen other projects being done in their neighborhood. In the end, we gave the home more balance, texture and color to create the enhanced curb appeal they were looking for.
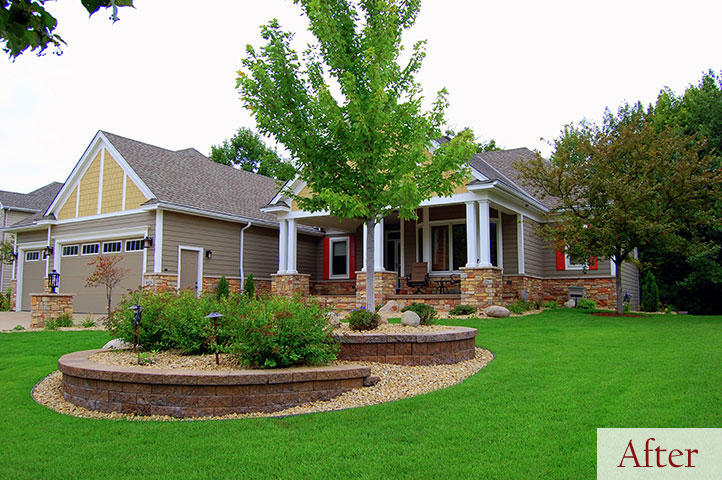
Original Built Date: 1997
General Description: Rambler single-family home
Initial Analysis: The first consideration was diminishing the prominence of the garage and sliding the focus to the main entry. Because the couple intended to stay in the home for a long time, another strong factor was creating an enduring distinctive look using quality long-lasting, low-maintenance roofing and siding products and implementing solid construction techniques.
Design Plan: One of the primary design goals was to shift the main thrust and focus of the garage to the front door. To do this, we pulled out the roof line in the front to create an inviting front porch. Eliminating one of the gables and enlarging the remaining one balanced out the proportions to the garage gable. Selecting the stone first provided a base for all other color choices. Adding the earthy yellow color and columns added depth to the home’s appearance. In addition, the garage doors were upgraded with windows and a darker color to connect with the stonework and to provide additional contrast. Using James Hardie siding including shakes allowed for solid, durable cladding with the option to change the color if desired.
Challenges & Solutions: In order to build long-lasting columns, additional time and cost were involved to put in footings that went approximately 4 feet below grade and several feet above grade. The steps and porch floor were designed to make sure there was an overhang so water drains off the edge beyond where the stonework is. AZEK pieces known for their low maintenance were used for trim and also for the porch ceiling. Creating symmetry between the existing and new pieces was important, so the new peak over the front door had to be aligned properly to generate a unified look.
Additional Project Notes: This project was the start to a trusted relationship. AMEK has done several other projects for this client.
Notable Project Products: Buechel Fond du Lac stone, James Hardie siding, AZEK trim
Completion Date: 2010
