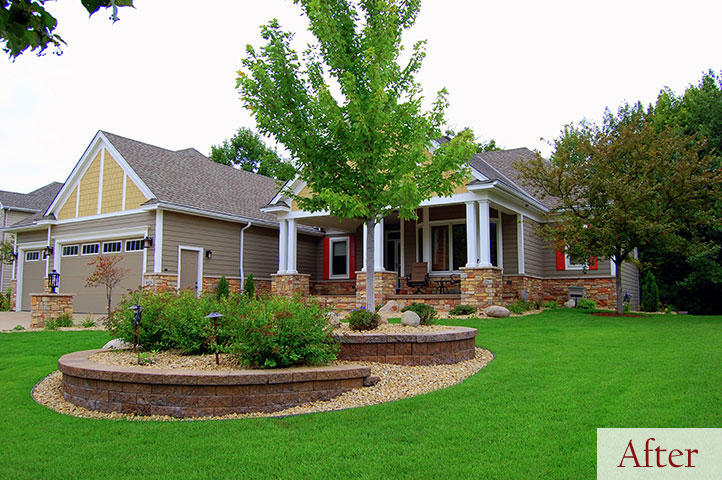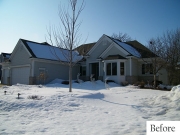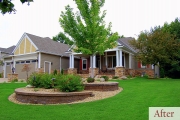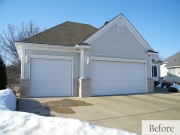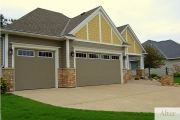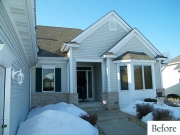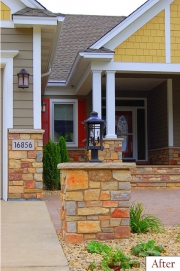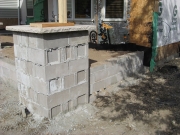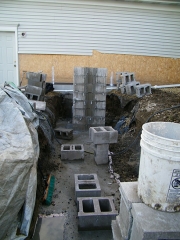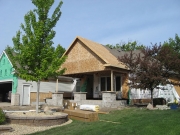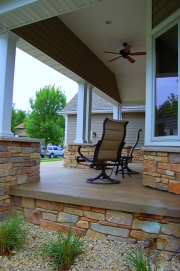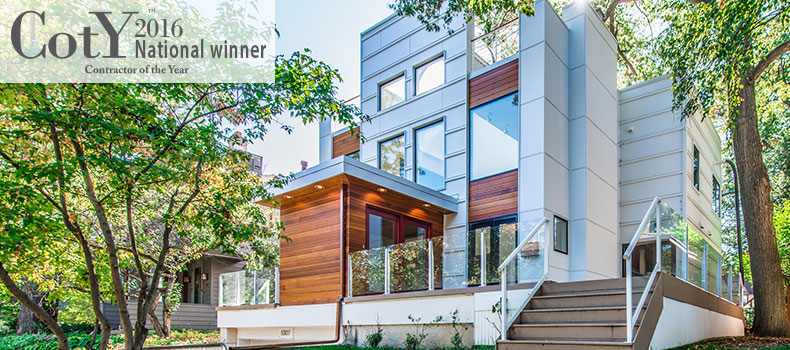The following article was published by Sarah McKenzie in the Southwest Journal Home Guide on May 4, 2016. See a case study on this project and also a design award it won!
When Anand Karimpuzha and his wife Anitha purchased their 1925-era home near Minnehaha Creek in the summer of 2014 they had to brace themselves for some major work ahead.
“Once we started looking at it, it became clear that we may be getting really, really over our heads very quickly,” he said.
The couple had signed on to work with Bloomington-based AMEK Custom Builders to do an exterior renovation of the house. They wanted to relocate from Woodbury to a neighborhood in the city near the Chain of Lakes.
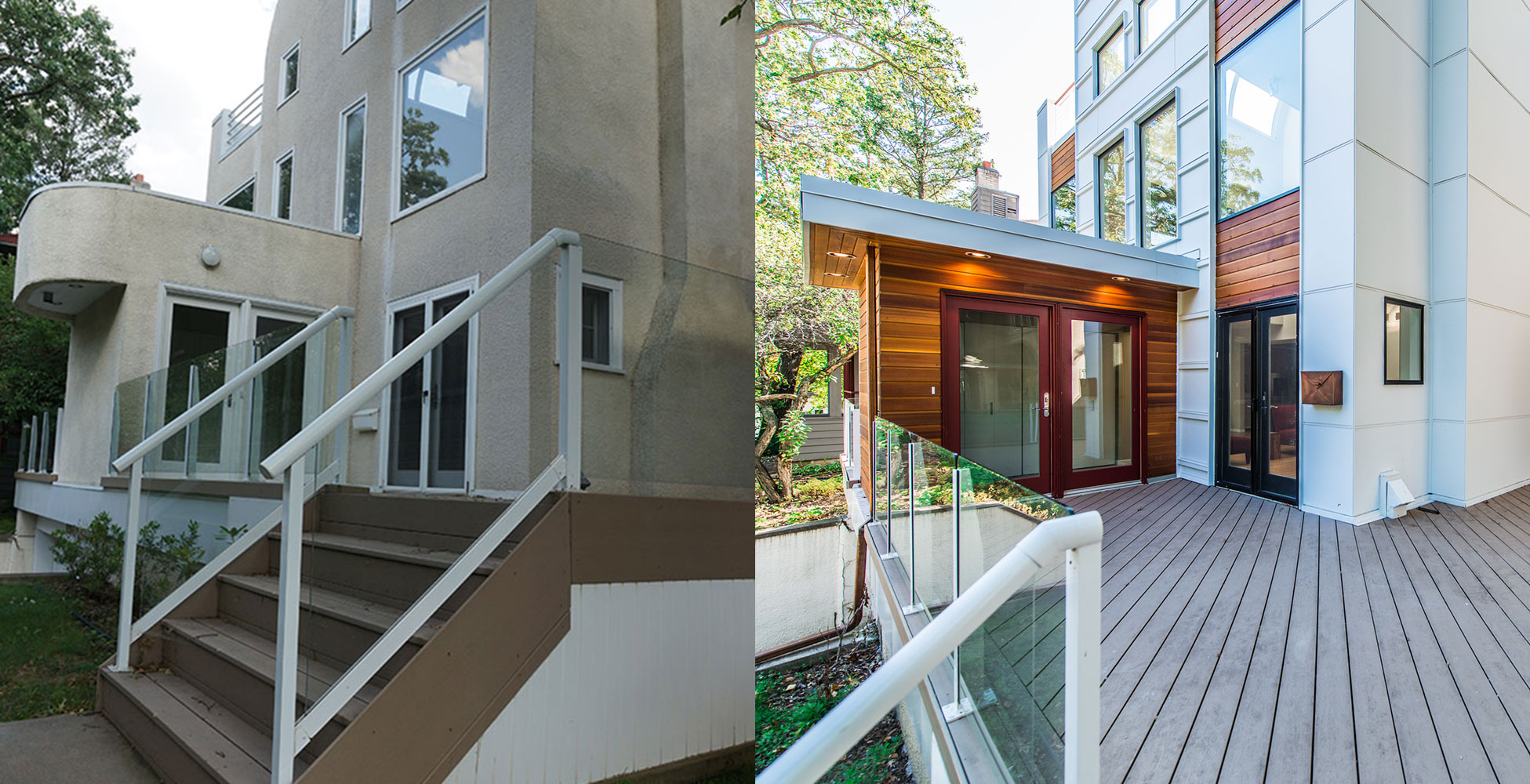
When AMEK co-owner Paul Schmidt initially reviewed moisture test reports and inspected the home, he confirmed that house was rotting and had sustained serious water damage due to the improper installation of windows and vapor barrier when the home was renovated with a second-story addition in the 1980s.
Trapped water around the windows and moisture from poor ventilation systems created extensive damage.
“We found out that the structure of the home had sustained the worst damage I had ever seen in my career doing stucco renovation,” Schmidt said.
Still, he had faith in the potential of the project and the prime location, telling Anand and Anitha that if they trusted him, he could deliver an “award-winning” home. The couple has a daughter, Annika, and dog, Max.
He kept his word. The National Association of the Remodeling Industry recently awarded AMEK with the 2016 National Contractor of the Year (CotY) winner in the residential exterior renovation category for projects $100,000 to $200,000 for their remodeling work on the couple’s Fulton home.
“We created something that was exceptional,” he said. “[Before] the house was kind of confused because it had really weird, rounded lines.”
AMEK also worked with Minneapolis-based Randall Buffie Architect on the project.
The 3,800-square-foot home went from a being a stucco, waterlogged property with odd, rounded lines to a breathtaking, modern house with a mix of cedar and cement siding.
The renovations were primarily done in the fall of 2014. Due to winter’s arrival, final and painting and punch list items had to be completed the following spring and summer.
Schmidt said AMEK focuses on the details that can make or break projects.
“Five percent of the details cause 90 percent of the problems,” he said. “So we micro focus on the 5 percent of those details that cause high failure rate.”
In the case of this home, Schmidt repaired the walls, removed heavily rotted sections and made sure the new Marvin Integrity windows were properly installed and the new cladding would be durable. They used James Hardie cement siding painted with latex and the cedar wood accents to give the house the modern aesthetic Anand and Anitha were looking for.
The windows were enlarged, bringing more light into the house.
“It’s wonderful,” Karimpuzha said of his family’s home.
He called the renovation project an “adventure” and credited Schmidt with being a partner invested in the project’s success.
“We clicked the first day we talked to each other,” he said.
As for advice, Karimpuzha urged people to “research, research and research” before embarking on a major remodel and prepare for spending more than budgeted and dealing with unknowns, such as the major water damage they faced.
He said installing new windows was worth the investment.
“We didn’t want the problems that plagued the house to come back again,” he said.
Schmidt also has tips for people to consider before moving ahead with a major renovation project: establish a budget; have an idea of what you want; do your homework; be honest; like and trust your contractor; and have a realistic expectation.
Making a budget is key before you start interviewing contractors and architects.
“I understand you’ll feel like you’re showing your hand at a poker table, but if you can’t articulate what you’re willing to spend on the project you’ll have a design that’s $100K over what you’re expecting or something too simple and you don’t get what you want,” Schmidt said. “The last thing you need is to be disappointed with the outcome of the design, or, even worse, the project.”
Patience is also important.
“Too many times we see the TV shows and you see the beginning of the project, and the last part of a one-hour show you see the final project. What you don’t see are the months of planning before hand. … Ask your contractor to give you a timeline of the project and add 20 percent more time, just to have your own expectations,” he said.
Brothers Matt and Andrew Schmidt founded AMEK in 1996 and later their brother Paul and father Mark joined the company. In addition to custom exterior renovations, the contractor builds custom homes in a variety of styles and does a range of remodeling projects.
Paul Schmidt said the company is excited about the national recognition for its work on the Fulton home.
“As a family company, it is a great honor for us to receive industry recognition as one of the top remodeling contractors in the country,” Schmidt said. “We are humbled being able to work with such wonderful homeowners across the Twin Cities who share their unique visions and allow us to turn their dreams into reality.”
