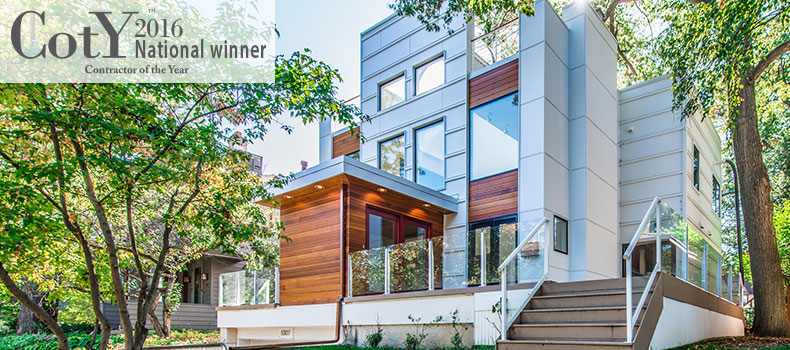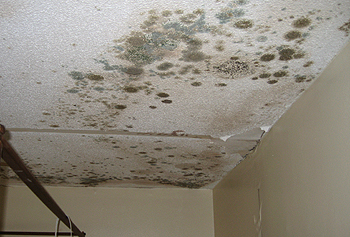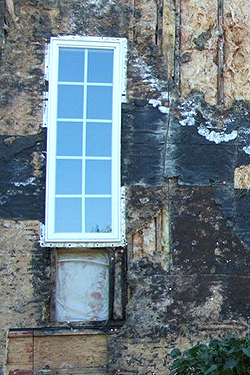Overview: For this 1925 south Minneapolis stucco home, a poorly integrated second-story addition done in 1980 resulted in major deterioration and mold inside the walls. Primary contributors were trapped water from seepage around windows and trapped moisture from poor ventilation systems.
Moisture testing indicated the damage was extensive and throughout the structure. Our remedial construction services worked with our client to establish the areas which would require careful repairs to ensure the home’s structural integrity. After the removal and repair of rotted sections, new sheathing and windows were installed followed by new insulation and exterior cladding.

An important part of project for the new homeowners was redesigning the appearance to blend into the neighborhood. Rounded corners were transformed into modern straight lines, windows were enlarged to create more balance and were framed in black to add depth, and cedar wood was included to give warmth and texture. Appreciating the draw of an established neighborhood and the home’s floor plan, the family can now also enjoy living in a healthy and beautiful home along Minnehaha Creek.
Original Built Date: 1925
General Description: Two-story stucco single-family home
Initial Analysis: Construction defect caused by a second-story addition that was put on in the 1980s. Water seeped in around windows and other connection points trapping moisture within the walls causing extensive rot. Additional damage occurred from an unbalanced ventilation system to manage building humidity.
Scope: Following moisture tests, we determined the extent of damage, proposed our construction remediation process and provided an estimate of cost to see if potential homeowner wanted to purchase home and proceed with project.
Remediation Plan: Removed stucco, eliminated rotted areas, reconstructed damaged portions, reinsulated, installed new windows, reclad with James Hardie and cedar siding, and integrated windows and siding correctly to prevent future water intrusion.
Challenges & Solutions: Generating a sound plan to negotiate the sale of the house to adjust for the required remediation work. Once work began, we discovered the extent of deterioration was more substantial than the original testing indicated. We were able to rebuild structural wall components to reestablish home’s integrity.In the end, we formulated a fresh modern design that enhanced the facade in an established wooded neighborhood.
Additional Project Notes: Our project scope included enlarged windows which were selected with black framing to create dimension and balance plus add more interior light. The main doorway was enhanced using color, natural wood and lighting to avoid previous confusion of what door guests should go to enter the home. The rounded radials were removed and rebuilt to continue the new angular design. The chimney was re-framed to match the straight lines used throughout the project.
Notable Project Partners: Randall Buffie Architect
Completion Date: July 2015
Other:
NARI National – 2016 Contractor of the Year (CotY) Award
NARI Regional – 2016 Contractor of the Year (CotY) Award
NARI-MN – 2015 Contractor of the Year (CotY) Award










 While those are the cosmetic and structural problems related to water in your home, a major health concern results when that water causes mold to form inside a house.
While those are the cosmetic and structural problems related to water in your home, a major health concern results when that water causes mold to form inside a house. Part of any legal process includes a defect investigation, and no matter the legal outcome homeowners should get the problem fixed.
Part of any legal process includes a defect investigation, and no matter the legal outcome homeowners should get the problem fixed.