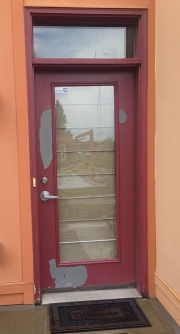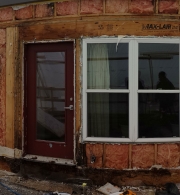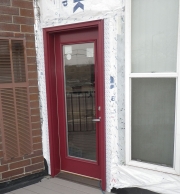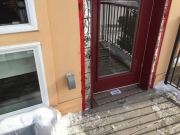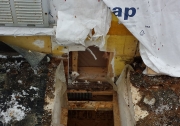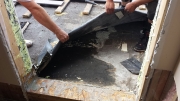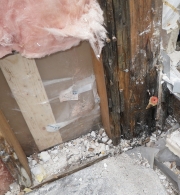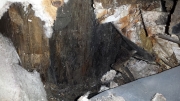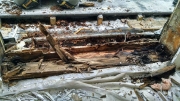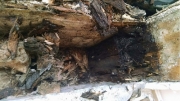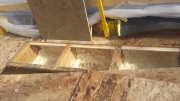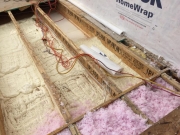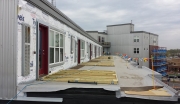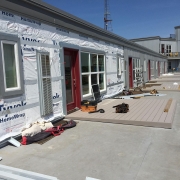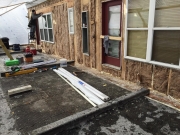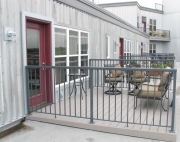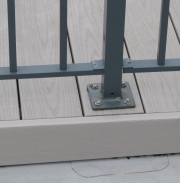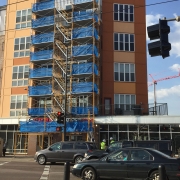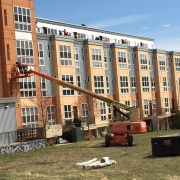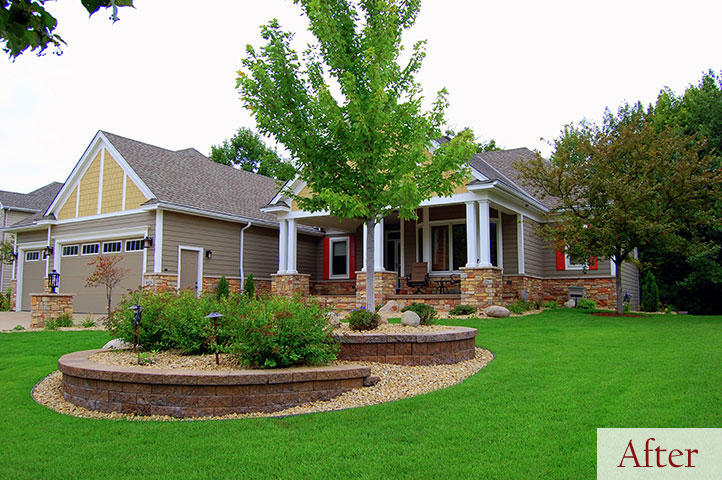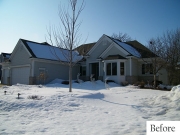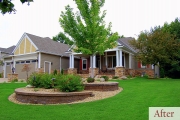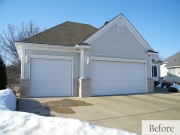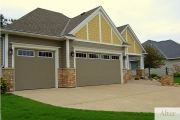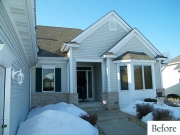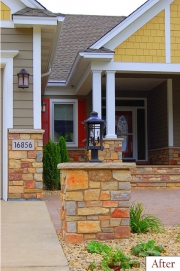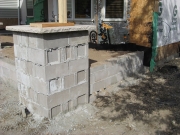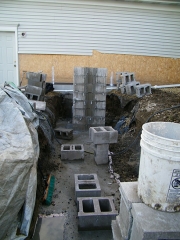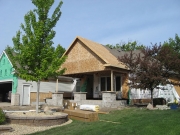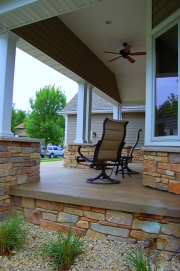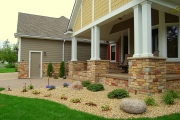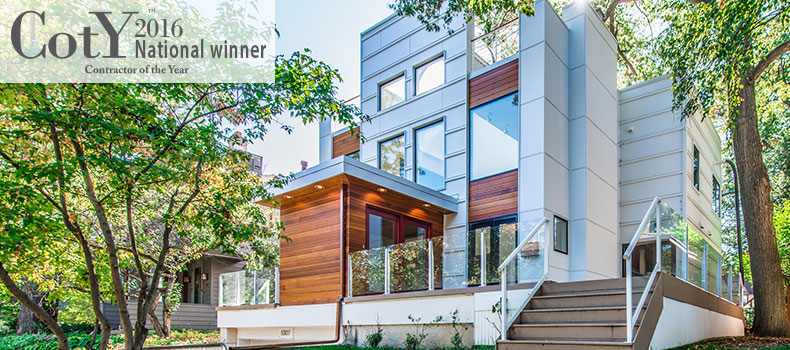Overview: Initially, performed destructive testing in St. Paul to assist engineers. Did an estimate for the scope of repairs for the litigation case. Hired to do remediation work.
Original Built Date: 2006
General Description: Five-story mixed-use retail and condominium space in St. Paul along a light-rail corridor.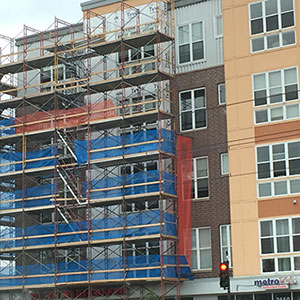
Initial Analysis: Water damage around windows, doorways, and decks on all sides of the building. Trapped moisture also found in areas designed for ventilation. Litigation based on construction defects caused by improper architectural design and installation.
Scope: Determine extent of damage and propose remediation process and cost.
Remediation Scope: Removed brick work and siding around window and door openings and inspected for rot damage, which was extensive in some areas. Reinstalled current windows or installed new windows/doors. Reflashed correctly, reinsulated wall cavities, and redid brickwork and siding on more than 80 openings. Sealed and insulated areas to separate cold and warm areas to prevent more ventilation problems. Removed decking and roofing material for patio areas to assess and repair as needed.
Challenges & Solutions: Intense proactive communication between association board, management company, tenants and residents due to the required access to interior spaces. Managed a sliding schedule required our team to shift as needed to keep the project moving forward. In-depth repairs required our team to be highly versatile and experienced. Determining priorities and developing cost-effective, long-term solutions for remediation work were based on a holistic approach. Analysis of decking material replacement options generated the benefit of cooler materials making the decks more usable on hot days.
Additional Project Notes: Flexible with financial aspects to allow association to undertake such a giant project outside the insurance coverage. Outlined to homeowner association future maintenance and relating schedule needed to maintain a healthy building
Completion Date: 2016
Door and frames were damaged by moisture causing peeling painting and wood rot. Replaced with metal doors and frames which were properly integrated into the water management system to prevent future problems.
Improperly integrated vapor barriers caused rot below the windows and doors. Decking areas were all damaged from moisture. Action plan: Remove the deck, flat roof and all components down to the floor trusses. Remediation plan: Add spray foam to ceiling below to stop the vapor transmission coming from the warm side of the home. We then added blown insulation to fill the remaining space in the truss cavity. Next, installed new gray-colored TPO roofing system to replace the black EPDM. The gray reduced the sun absorption to allow more enjoyable use of the rooftop patios. Another failure was the original deck patios were attached in approximately 46 places penetrating the roofing membrane for each patio deck causing framing members under the roofing to deteriorate. Created a new solution only involving 6 points of penetration which were each completely sealed to avoid water intrusion.
When the building was constructed, the windows were not installed correctly for a water management system. This failure allowed water to get behind the weather resistive barrier (WRB) causing rot. Remediation plan: Remove bricks around the perimeter of windows, remove windows from their opening, reinstall window property tying it into the water management system and into the WRB of the brick, and then installed new brick around the windows.
