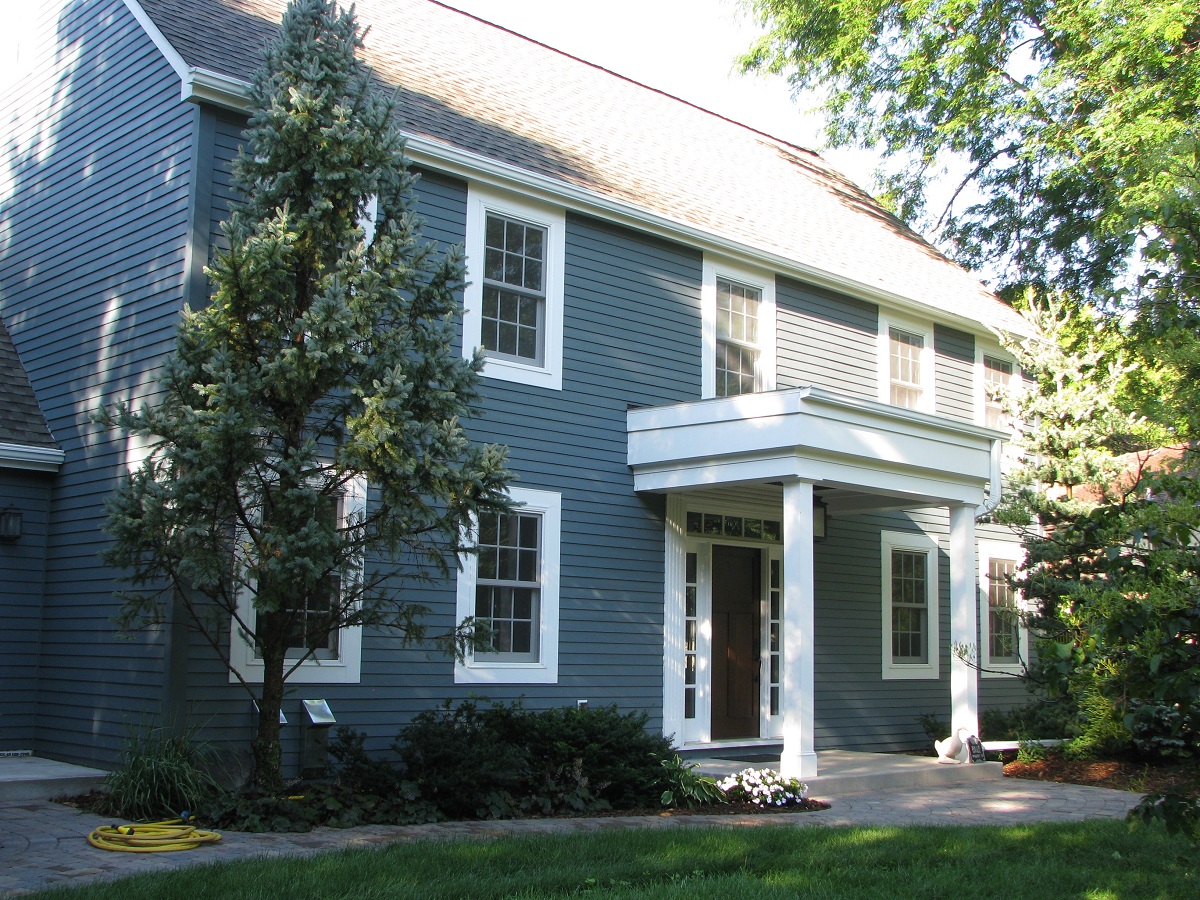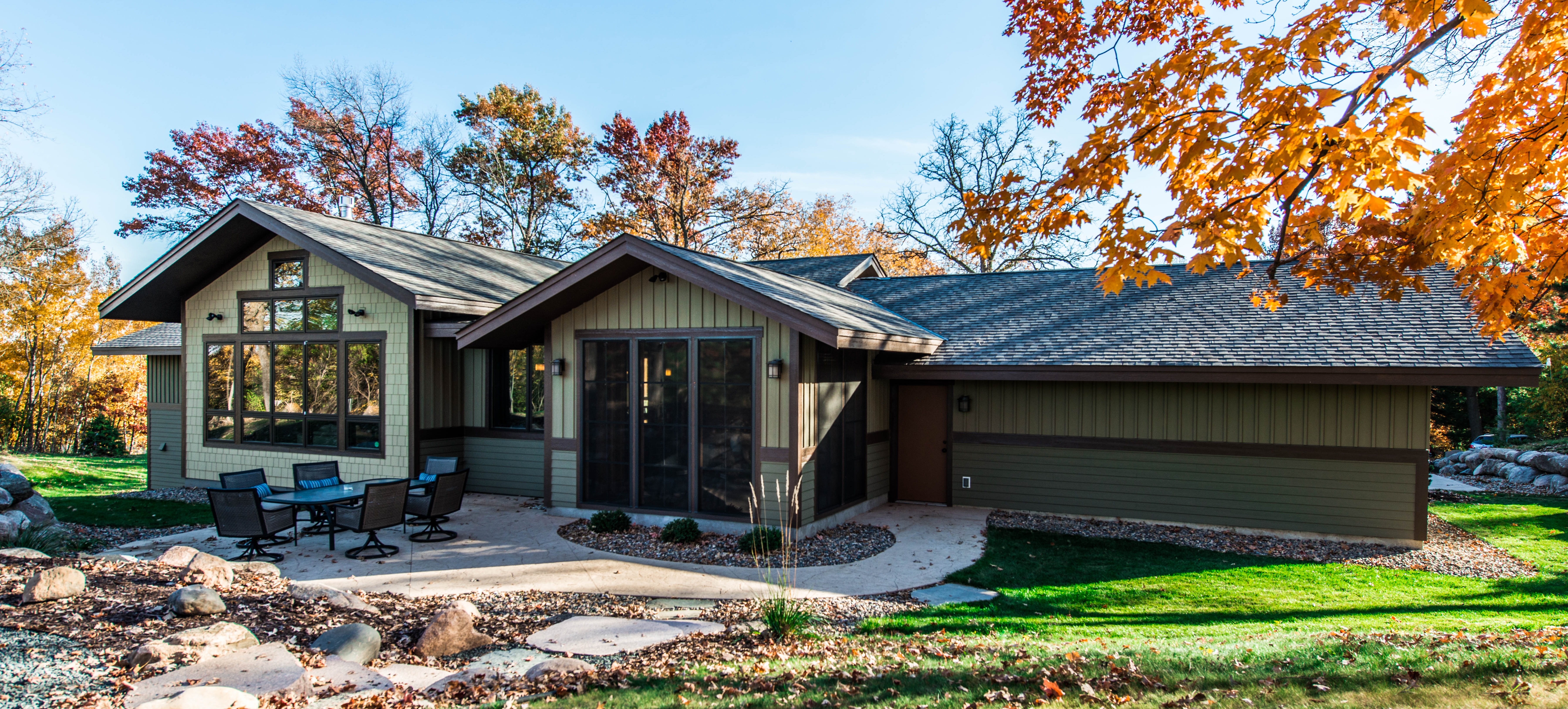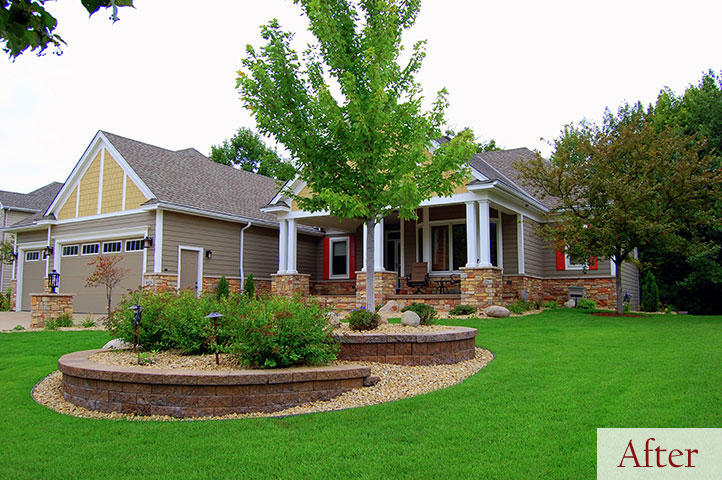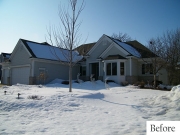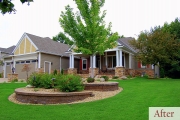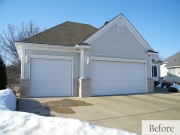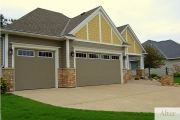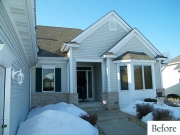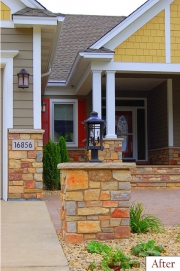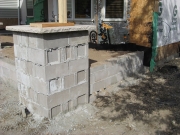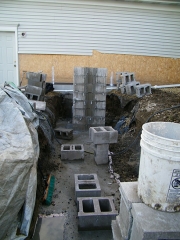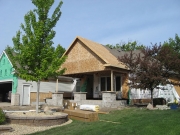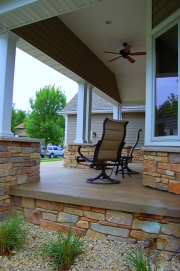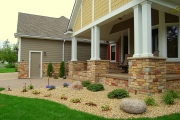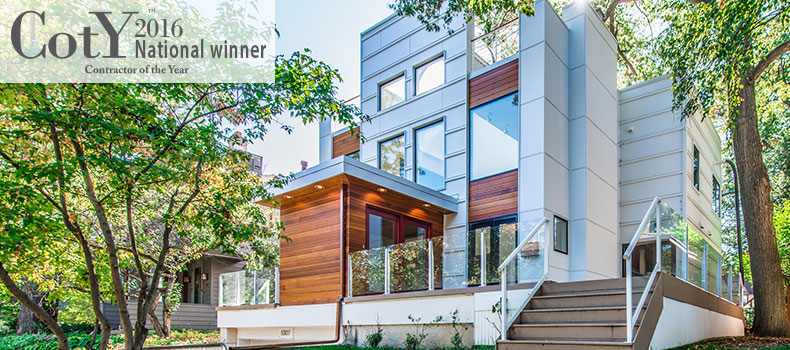It’s spring and it’s time to get out on your deck! It might also be the time when you realize you need a new deck. Safety, functionality and future plans are three main elements in considering a new deck.
Top 3 Signs You Need a New Deck
1. Safety
Safety checks will include looking for rotted boards, weak posts, loose railings & bad ledgers
“Safety is not something to mess around with” according to Paul Schmidt, co owner of AMEK Exteriors.
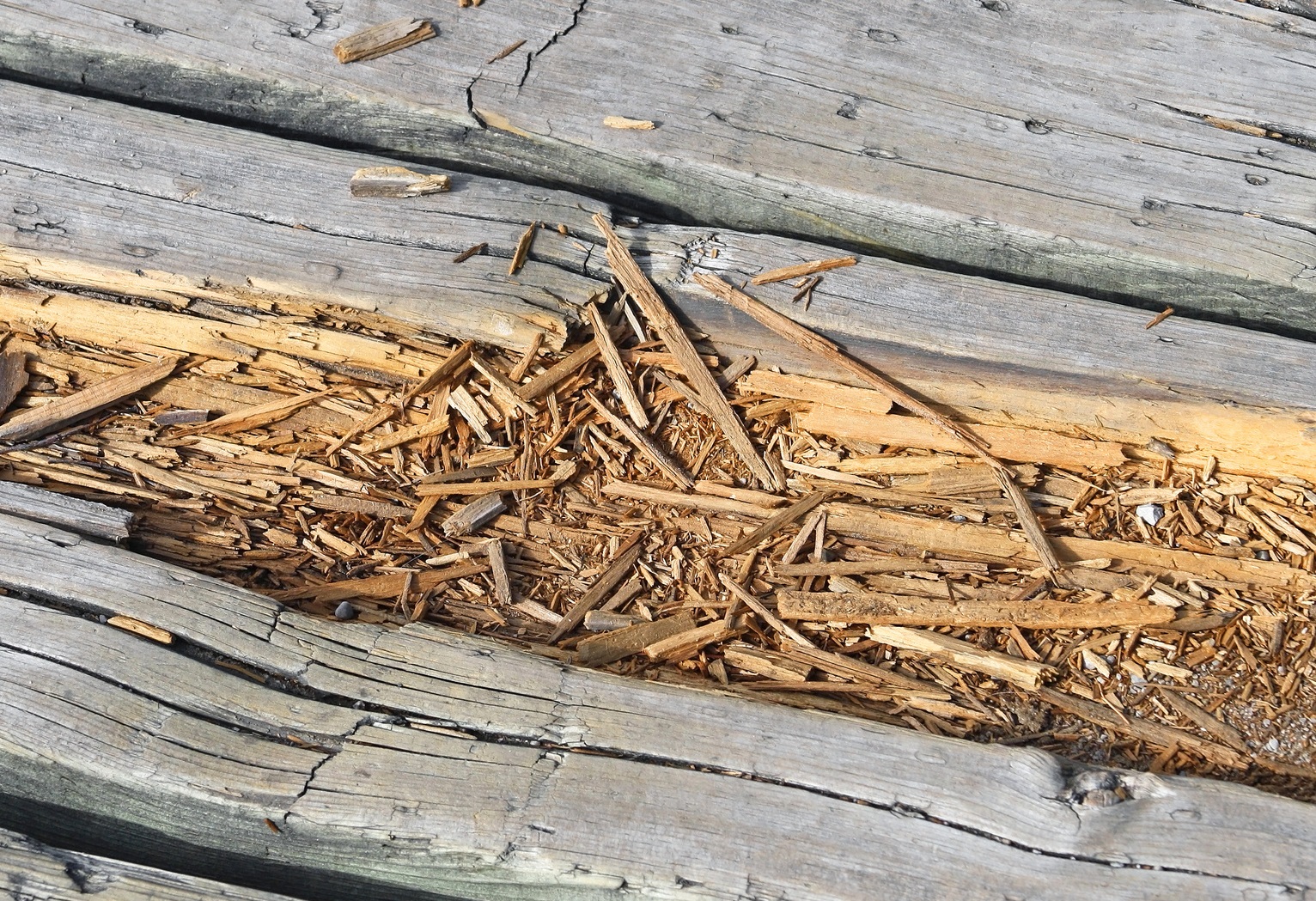
Having a friend or family member get hurt by falling through a deteriorating deck board or by leaning on a bad railing piece is not worth the trade-off of being proactive. “Being in the remediation business has made us aware of a lot of decks that weren’t built to meet building codes. If you are concerned about your deck, contact us so we can come inspect it for an honest evaluation.” Paul said.
What do you need to look for?
- Look for boards that are splitting, turning soft & spongy, or shredding
- Inspect post connections for weakening especially at ground & decking levels
- Survey all connections on railings for loose or corroded bolts or screws
- Check the ledger board attached to your house for proper flashing & water drainage
- Review your city’s building codes – especially if you are planning to sell soon
2. Functionality
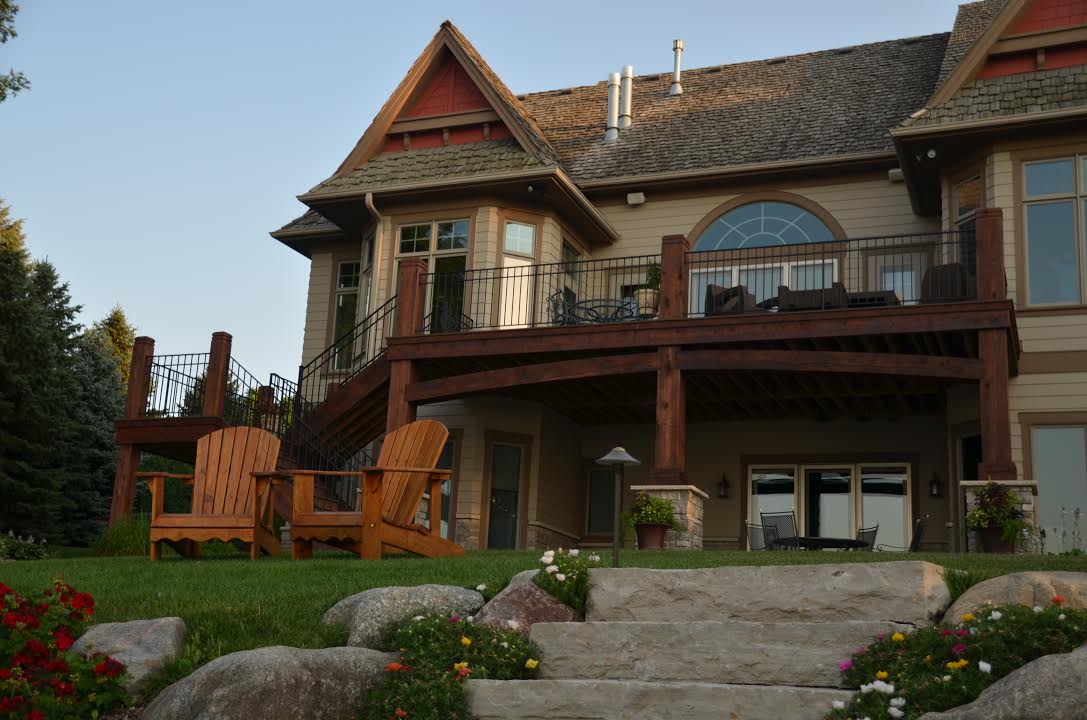
When thinking over the functionality of your deck, consider how the layout of the deck functions while you are using it. A deck that doesn’t function well for your family is a deck that you won’t use. Some quick and simple ways to examine needs are:
- Evaluate uses – Is there room for someone to be grilling without worrying about scorching someone sitting nearby?
- Access traffic patterns – If everyone is sitting around the table, is it possible for someone to freely move to a nearby door or stairs?
- Analyze required maintenance – Does your deck need more maintenance each year?
Perhaps, it’s time to consider other new materials like AZEK to maximize relaxation time and to reduce maintenance demands.
“Our AMEK design team will listen to your needs and evaluate your outdoor space to see how a new layout using low-maintenance options could make your deck even more enjoyable,” Paul notes.
3. Future Plans
What else are you dreaming of? An addition? Moving? It’s important to consider other changes that might impact the deck area like landscaping or an addition to your home.
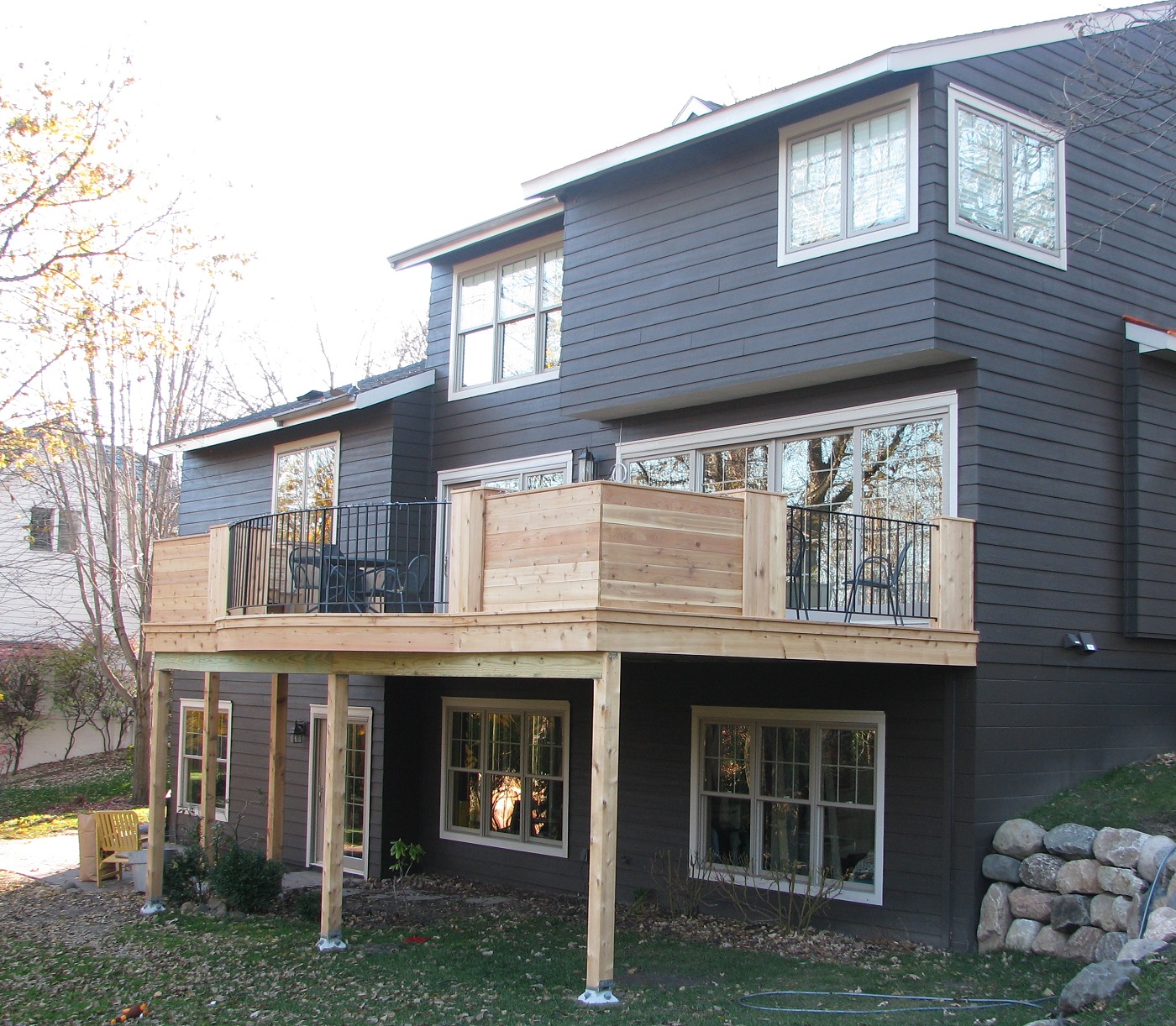
- Hire a remodeler like AMEK if you are thinking about using the same space for a three- or four-season porch or addition or transforming the area below for a patio or outdoor kitchen. Requirements for footings and water run-off would be crucial to the design process.
- Study cost vs. benefit of repairing existing deck to doing a new deck if you are planning to move within a couple years.
“We know Minnesotans love having outdoor spaces,” said Paul. “It’s all about creating a project that is not only safe, but also that is aesthetically appealing which is something AMEK excels at.”
For a complimentary deck inspection, contact us now to take full advantage of the summer and fall seasons in Minnesota.
